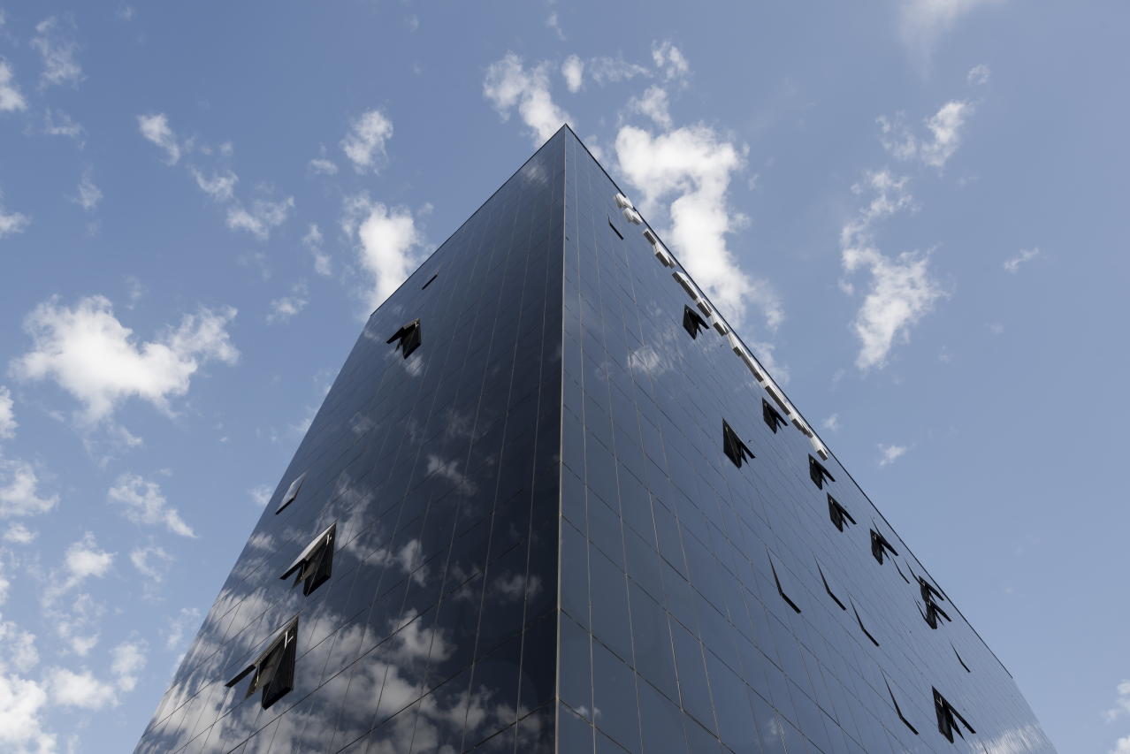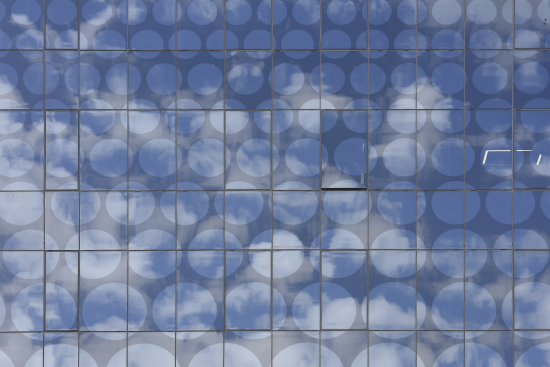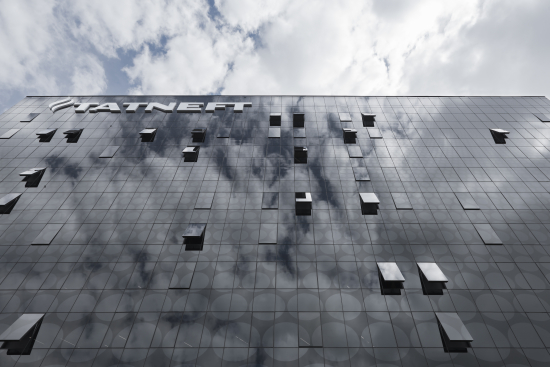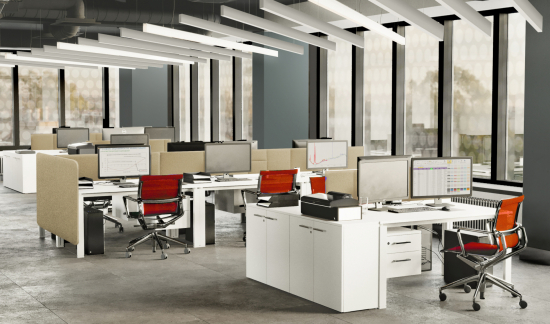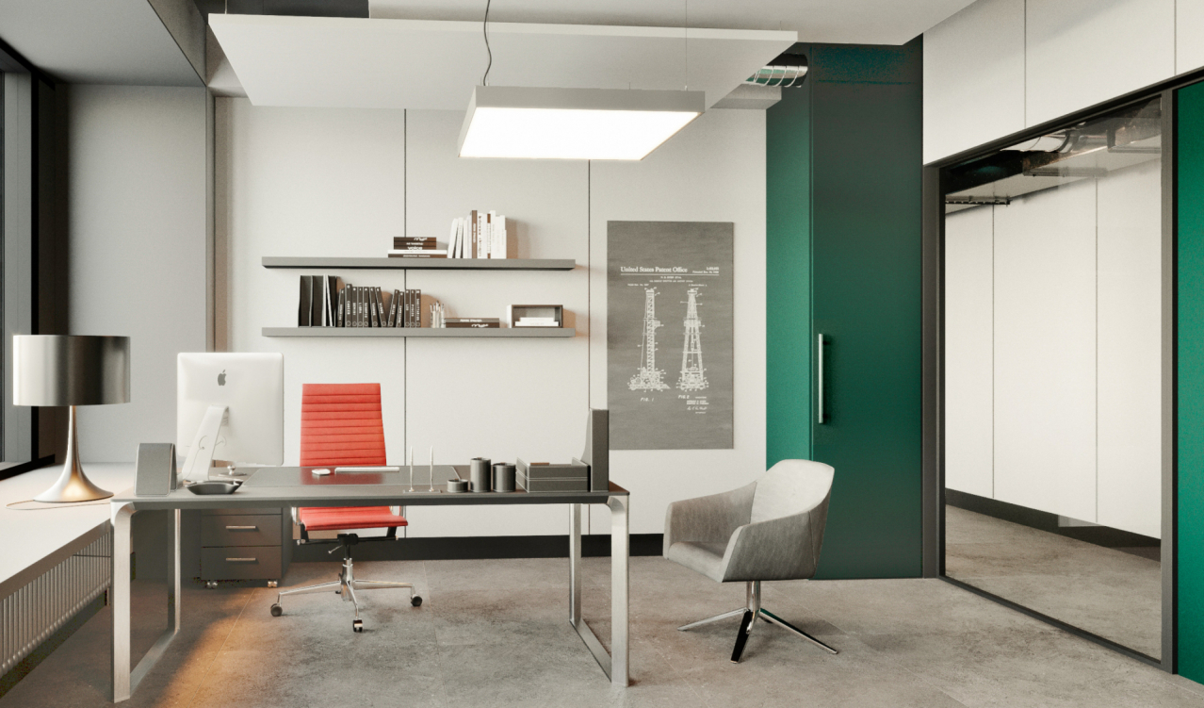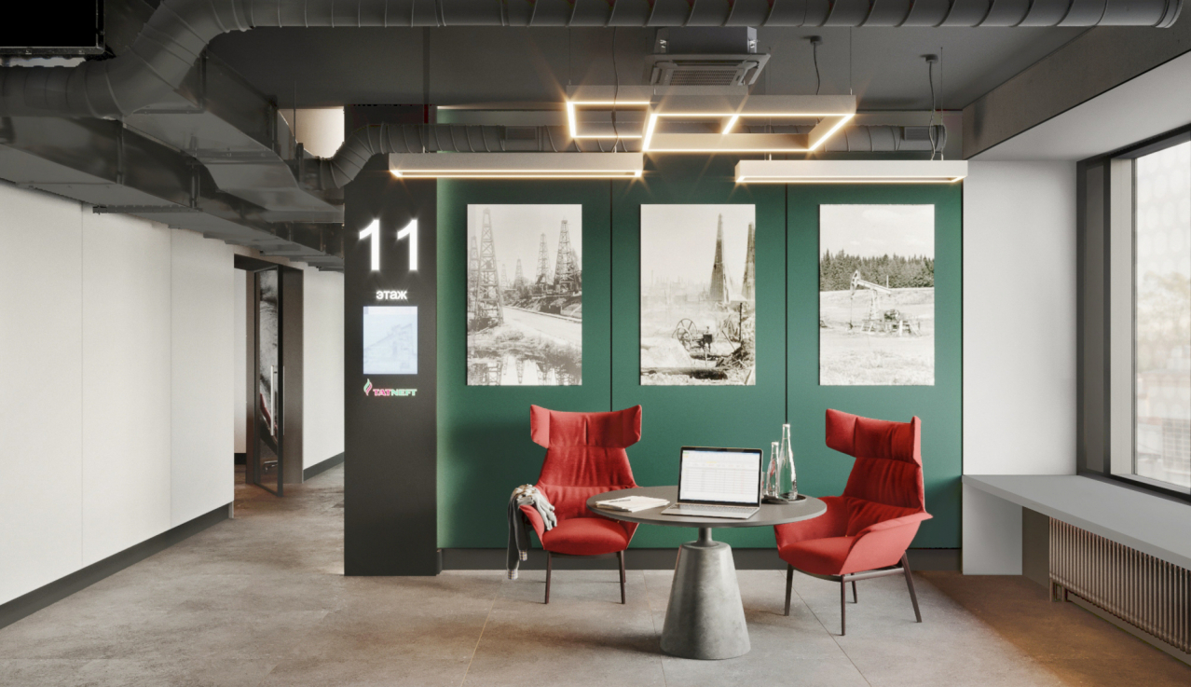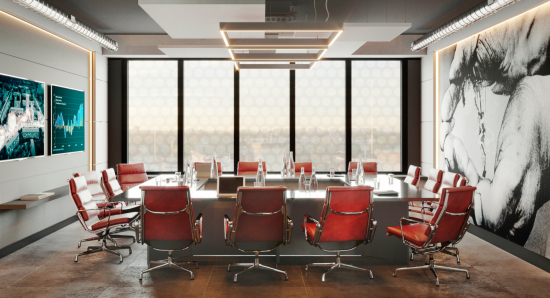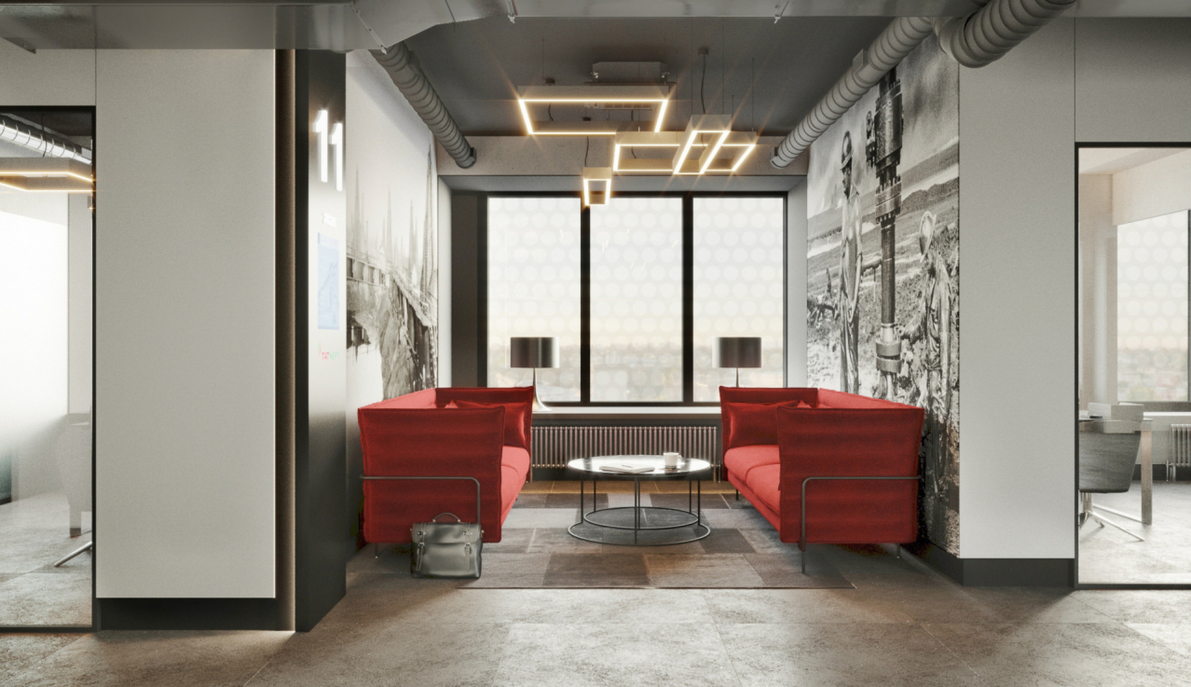OFFICE BUILDING
Office building of PJSC Tatneft. Renovation.
A renovation of the main office building of PJSC Tatneft was held in two stages. In the beginning, the customer wanted to change the look of the building, so a new project of the facades was made. The next stage - renovation of the building itself. Project included a rethink of existing corridor-type planning decisions, a replacement of old engineering system, whereas a project of interiors created a corporate style of offices.
Nikita Vykhodtsev
Andrey Lopatin
Anastasia Andriyanova
Ara Miridzhanyan
Dmitriy Tinaev
Tatyana Lapteva
